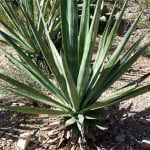Loose housing maybe defined as a system where animals are kept loose except milking and at the time of treatment. The system is most economical. Some features of loose housing system are as follows.
Cost of construction is significantly lower than conventional type.
It is possible to make further expansion without much change.
Facilitate easy detection of animals in heat
Animals feel free and therefore, prove more profitable with even minimum grazing.
Animals get optimum exercise which is extremely important for better health and production
Overall better management can be rendered.
The floor and manger space requirement of dairy cows are give in Table below
Other provisions:
The animal sheds should have proper facilities for milking barns, calf pens/ calving pens and arrangement for store rooms etc. In each shed, there should be arrangement for feeding, manger, drinking area and loafing area.
The shed may be cemented or brick paved, but in any case it should be easy to clean. The floor should be rough, so that animals will not slip. “The drains in the shed should be shallow and preferably covered with removable tiles. The drain should have a gradient of 1” for every 10′ length. The roof may be of corrugated cement sheet, asbestos or brick and rafters. Cement concrete roofing are too expensive.
Inside the open unpaved area it is always desirable to plant some good shady trees for excellent protection against direct cold winds in winter and to keep cool in summer.
Table:
| Type of Animal | Floor space per animal ( Sq. feet) | Manger length per animal ( inches) | |
Covered Area | Open Area | ||
Cows | 20 – 30 | 80 – 100 | 20-24 |
Buffaloes | 25-35 | 80-100 | 24 -30 |
Young stock | 15-20 | 50-60 | 15 -20 |
Pregnant Cows | 100-120 | 180 – 200 | 24 -30 |
Bulls Pen | 120-140 | 200-250 | 24 -30 |
Cattle shed:
The entire shed should be surrounded by a boundary wall of 5′ height from three sides and manger etc., on one side. The feeding area should be provided with 2 to 2 % feet of manger space per cow. All along the manger/ there shall be 10″ wide water through to provide clean, even, available drinking water. The water trough thus constructed will also minimize the loss of fodders during feeding. Near the manger, under the roofed house 5′ wide floor should be paved with bricks having a little slope. Beyond that, there should be open unpaved area (40′ X 35′) surrounded by 5′ walls with one gate. A plan for such a house along with the plan for calves shed and their sections are shown in Fig, 105, it is preferable that animals face north when they are eating fodder under the shade. During cold wind in winter the animals will automatically lie down to have the protection from the walls.
Shed for calves: On one side of the main cattle shed there shall be full covered shed 10′ X 15′ to accommodate young calves. Such sheds with suitable partitioning, may also serve as calving pen under adverse climatic conditions. Beyond this covered area there should be a 20′ X 10′ open area having boundary wall so that calves may move there freely.
In this way both cattle and calve sheds will need in all 50 X 50 area for 20 adult cows and followers. If one has limited resources, he can build ordinary, katcha /semi Kutcha boundary walls but feeding and water trough should be cemented ones.







